It is a great pleasure to congratulate our wonderful sellers of 10509 Springvale Forest Ct in Great Falls on the accepted contract on this stunning property.
With more than 11,000 finished interior square-feet, plus 5,000 sqft. of outdoor living space, this one-of-a-kind estate was a stunning offering with resort style amenities.
As of today, there are 42 properties available for sale in Great Falls priced between $2-4M. In 2015, only 4 have sold in this price range. Thinking about selling your home? Who you work with matters. Send us a message to start the conversation.

10509 Springvale Forest Ct.

Front at night

resort style amenities

family room

grand chefs kitchen








































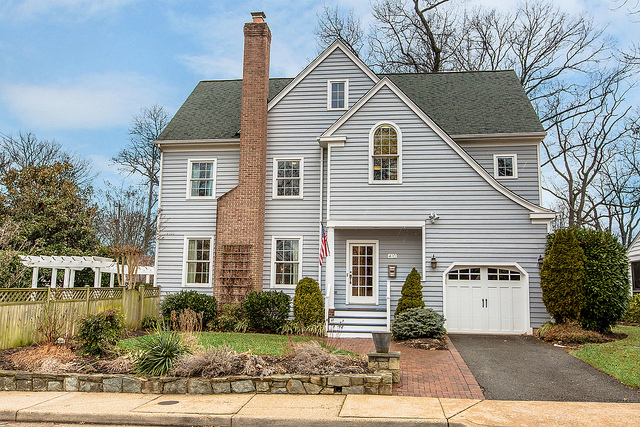
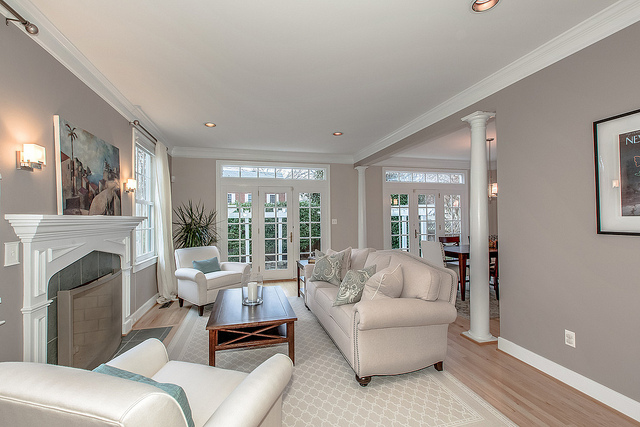
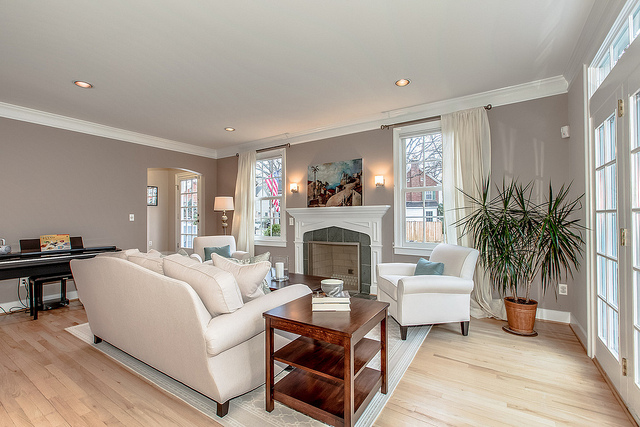
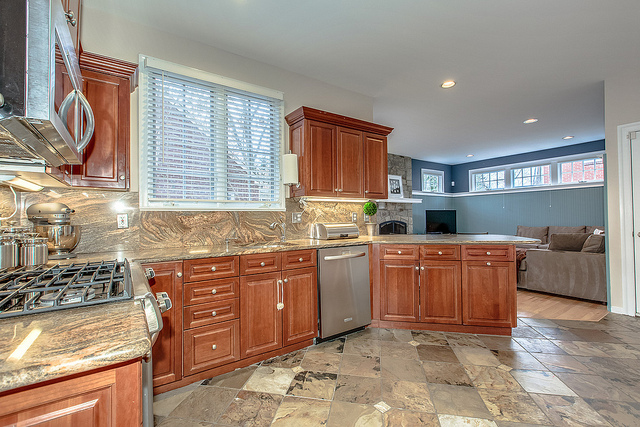
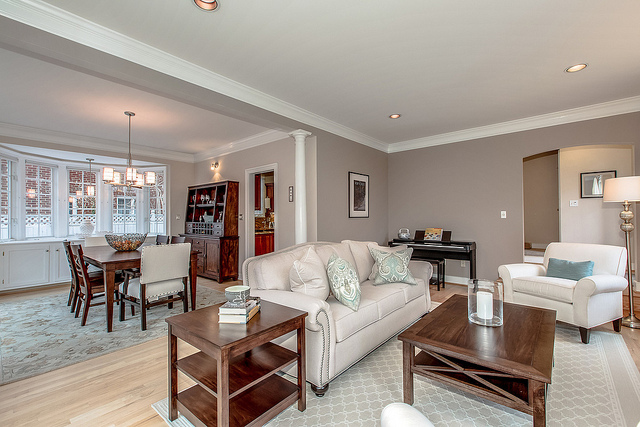
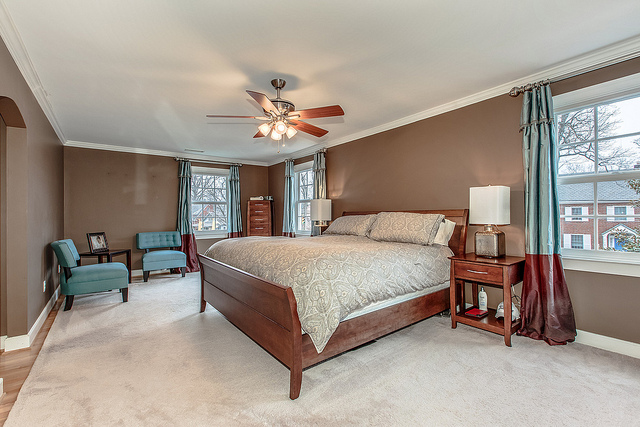
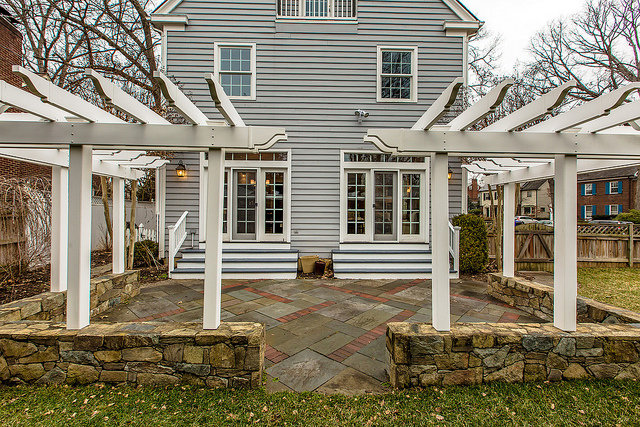
RECENT COMMENTS